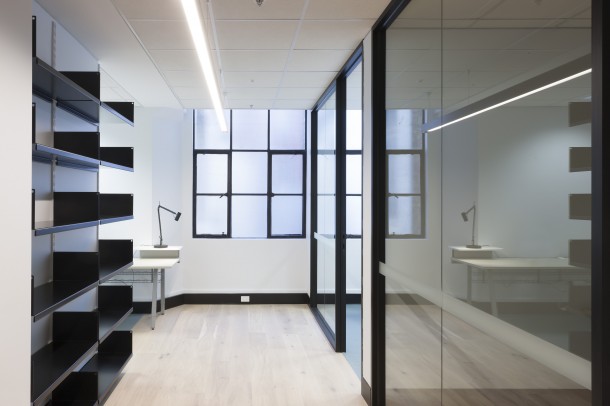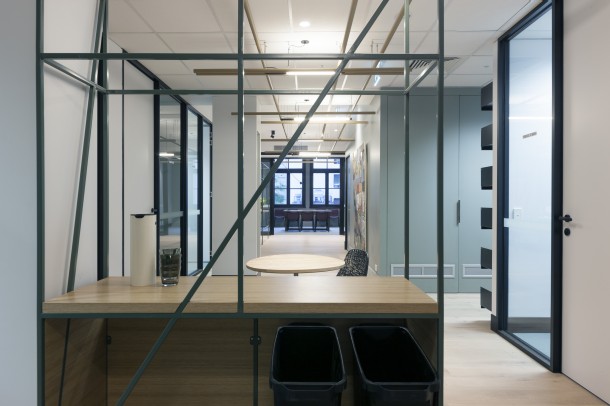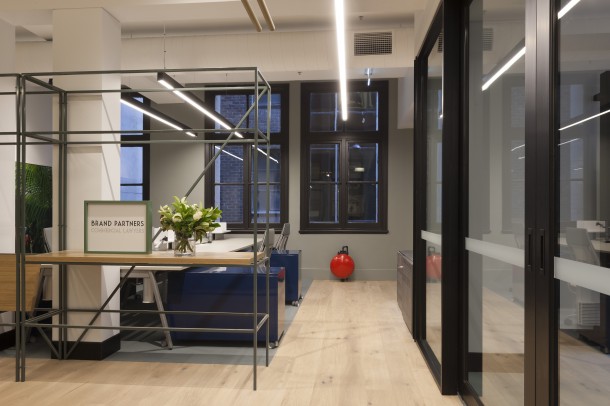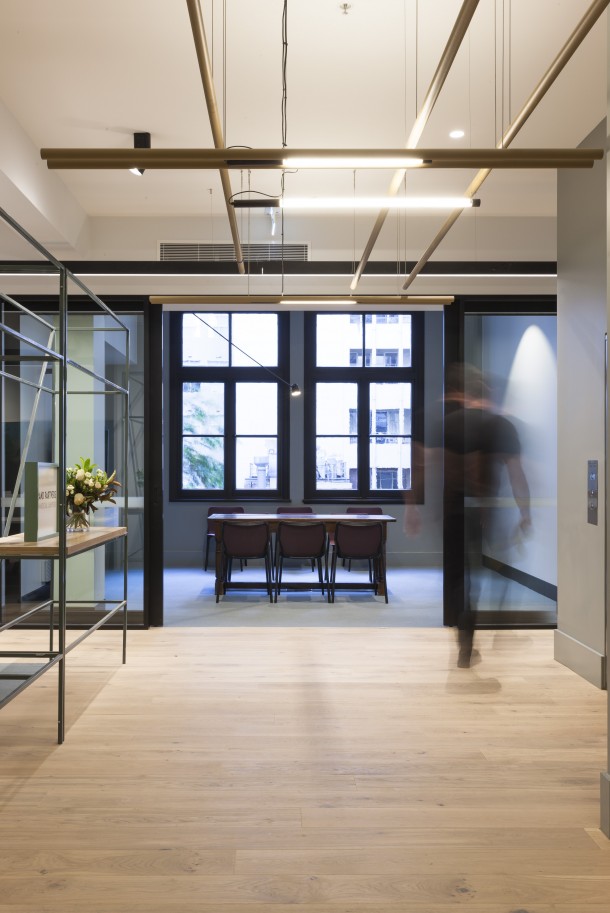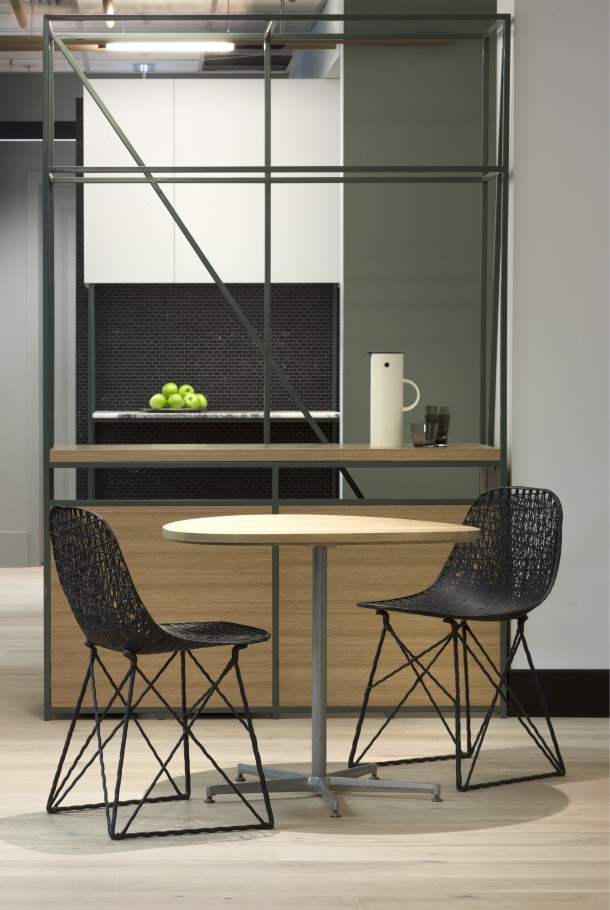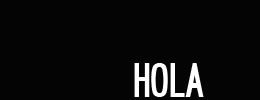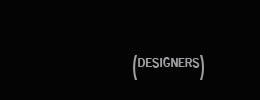
COMMERCIAL LAWYERS
A commercial law firm in the historic fabric of a building built in 1933. A modern practice tipping its hat to the past and the deep historic veins of the profession in the neighbourhood. A warm space with long axial views planed with moments of activity alone these vistas.Neighbourhood historic links to the legal profession & the elongated windows volumes set the course for the design.
Axial planning allowed views to provide extended views in the landlocked floor plate. Exploiting the canyon vistas of the laneways’ reflected sunlight to crib light ,the disadvantages of the low floor were parlayed into strong positives.
Cellular planning of legal offices balanced with connection to a primary axis laced with communal functions. Primary meeting space adjacent the arrival space allows views deep into the office, implying trust and openness.
Colour and materiality were selected for massiveness and permanence.
Light & ceiling elements and framework devices are linked to shared functions and reinforced the axis, veiling views and guiding the user intuitively. Custom steel frames to support printer housings, waiting benches & reception nodes had symbolic lightness. In these simple objects long-term change and flexibility remains optimal.
