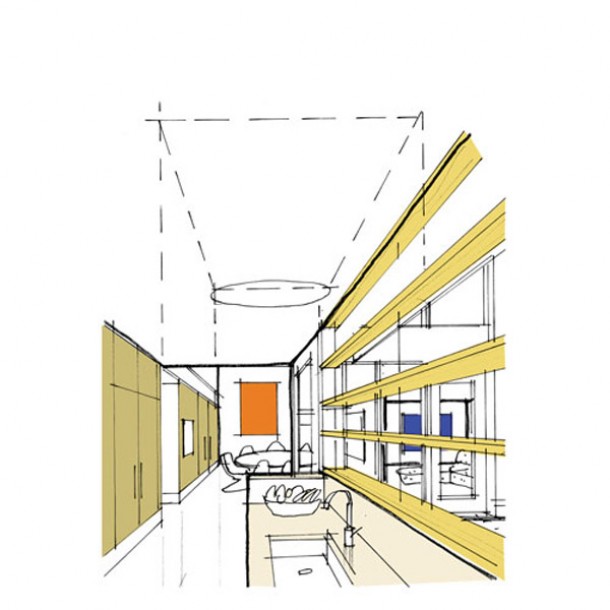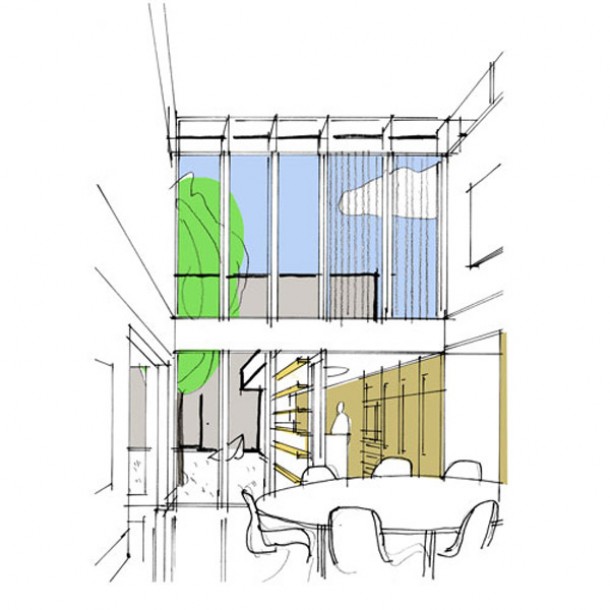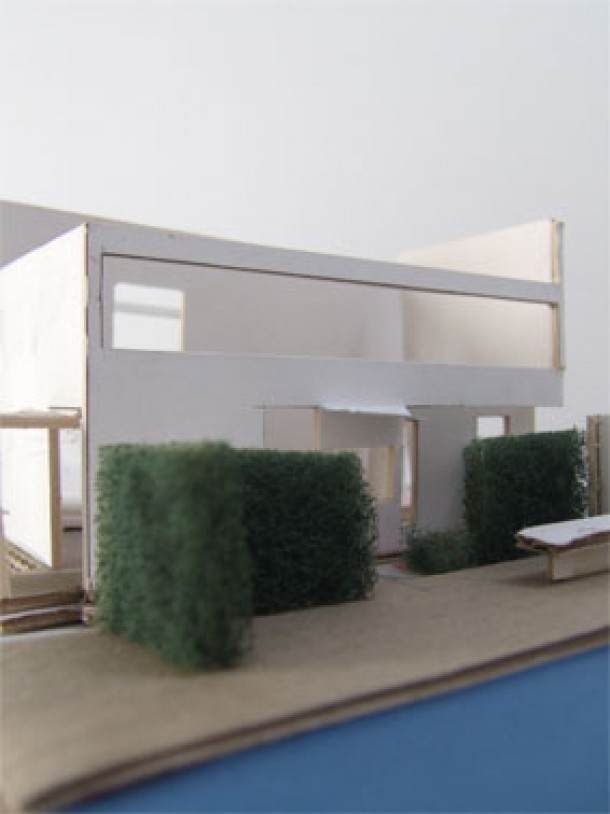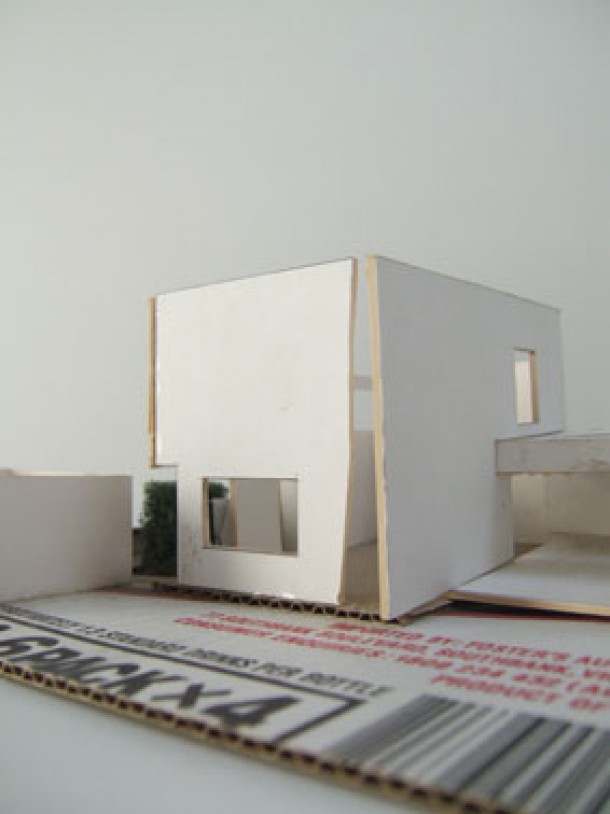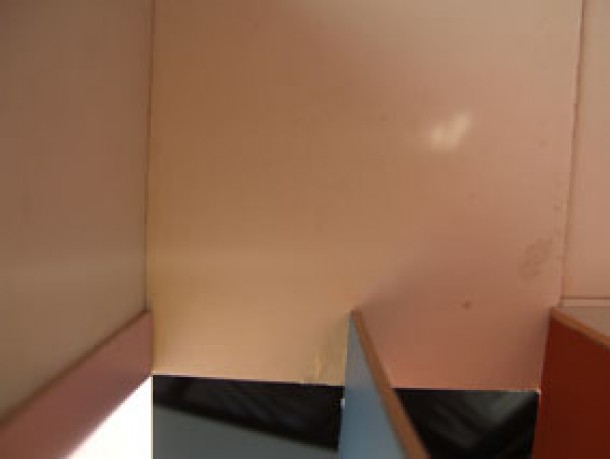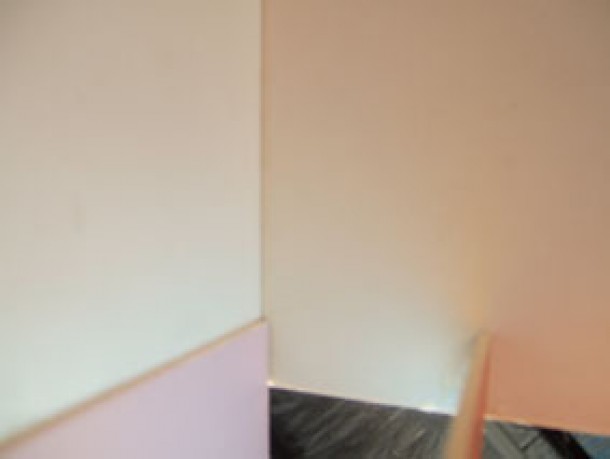
Replanning this Edwardian house was a case for reducing the footprint to improve the quality of life. The building will be divided into three zones: a formal suite of rooms in the original building: a set of contemporary living spaces addressing a new courtyard and a two level sleeping pavilion for the family. These reductions and interventions are interwoven with a network of passive environmental systems through the whole building.
