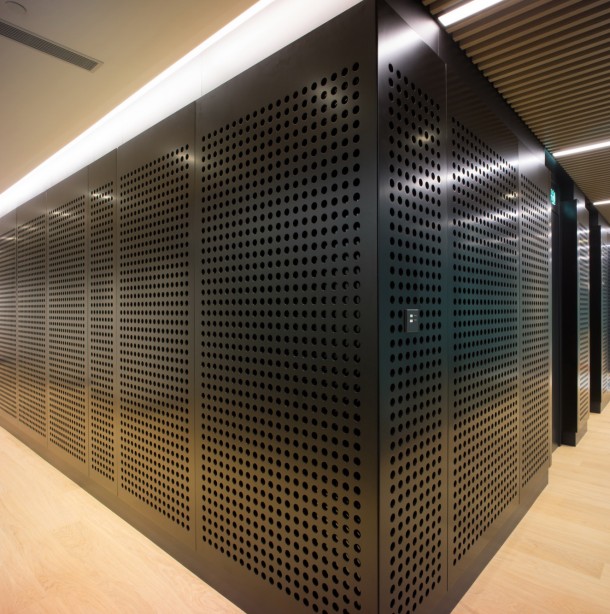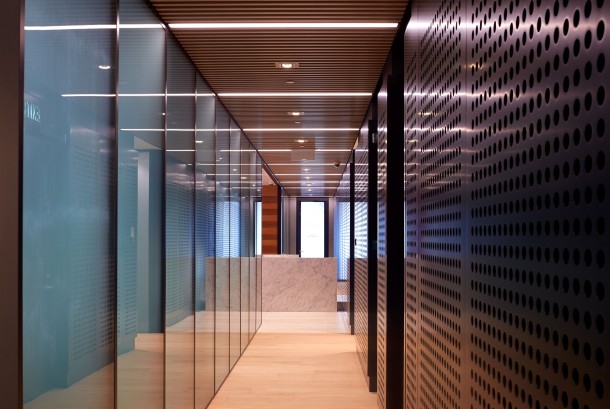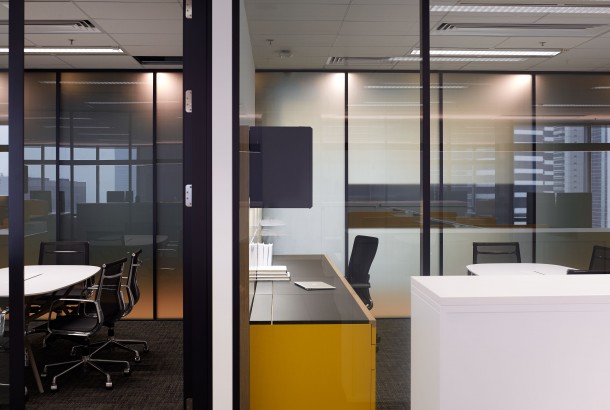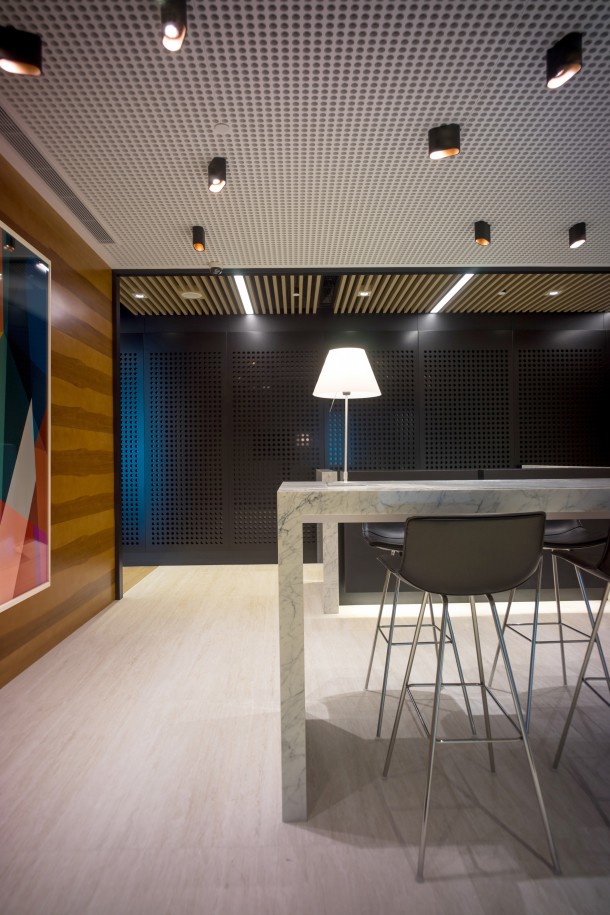
The organization of the1350m2 single floor tenancy in Admiralty Hong Kong seems straightforward. A cluster of meeting spaces attached to the perimeter at the Northwest corner basking in a diagonal view to Central’s iconic towers. The desire to maximise the client exposure to the vista created an inboard reception space that, despite traditional logic, was servicing the client centre but some 20m from the elevator lobby.
This long corridor was essential to the plan. A high level of attention was paid to the material experience on the journey by using reflectivity, perspective, translucency and layered surfaces in concert to alter the perception of the arrival spaces proportion. The office planning was tied to this experience with a run of inboard offices creating one if the corridor walls. The rear wall of these offices was conceived an acoustically double glazed system transmitting light into the corridor space and providing an ever-changing play of silhouetted activities beyond. This paired visitor engagement and privacy in one gesture.
Illusion, nuance, surprise & imbedded detail enrich seeming conventional planning.
Constant discovery imbues the spaces with longevity despite its finite lifespan.





