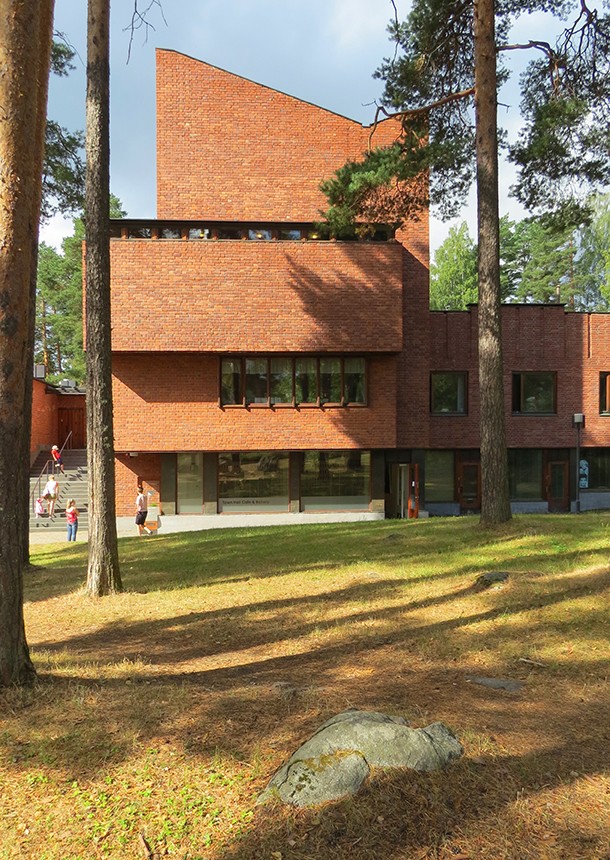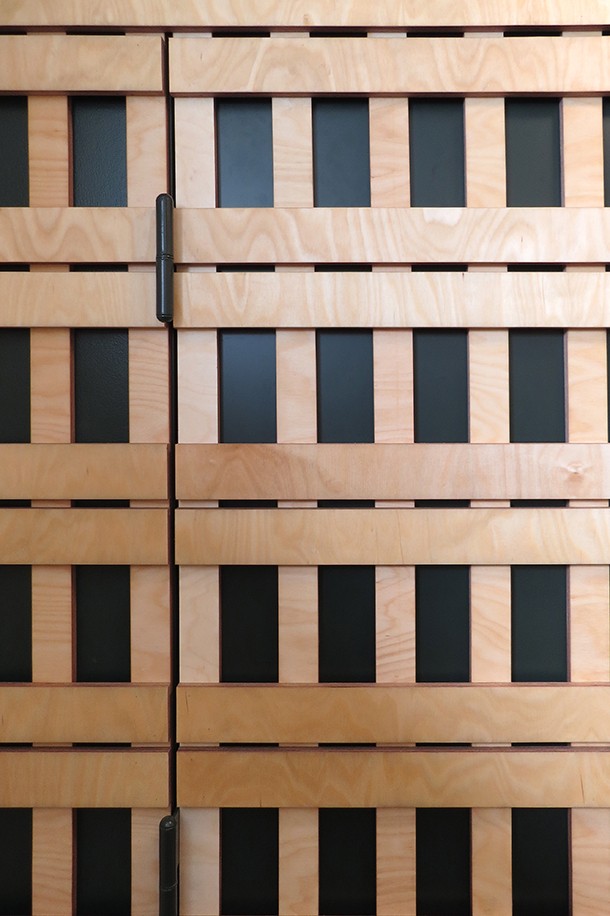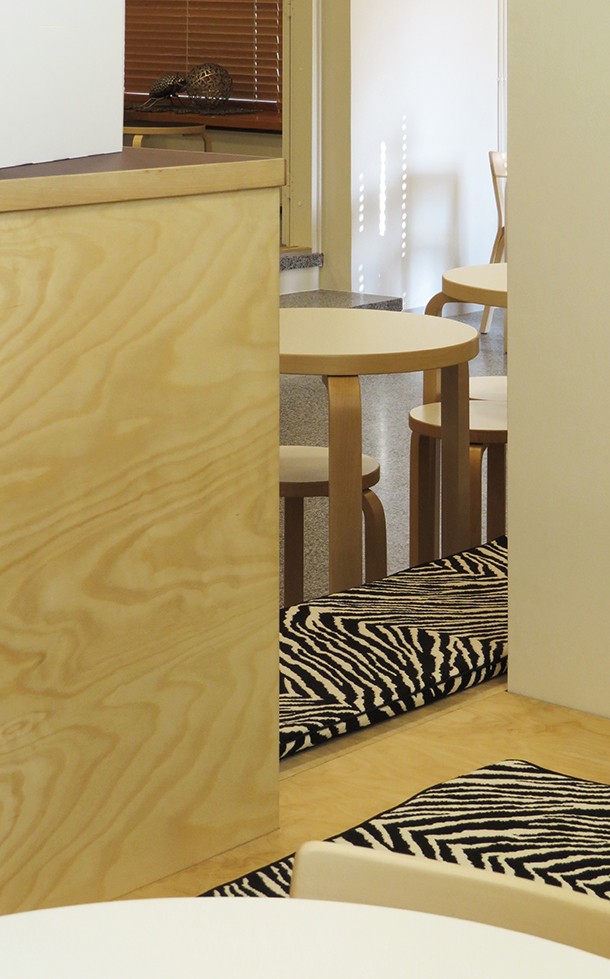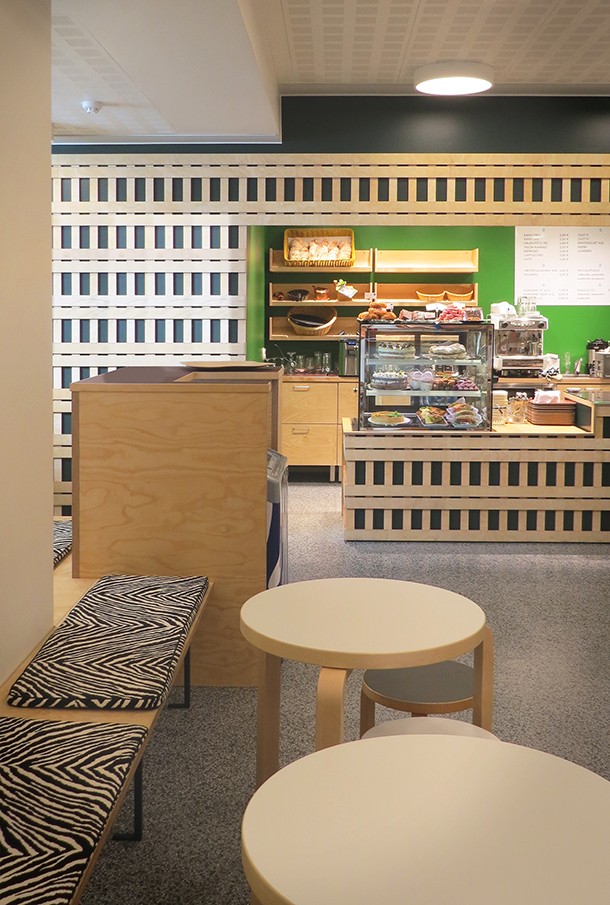
Design: HOLA PROJECTS with Leigh Ellwood.
Client: Tavolo Bianco_ Harri Taskinen.
Partners: Alvar Aalto Foundation, Artek, Marimekko.
The building was reopened by entrepreneur, Harri Taskinen, noting that the building was on the route for Aalto-centric tourism as there are numerous Aalto structures, museological & in use, in the region. Tours are now conducted and the care taker and doctor’s accommodations are available for short stays. The library still functions and there is interest in moving elements of the Aalto archive to the library to create a concentrated academic space for continued research into the Aalto offices work. The main hall is used for seminars and ceremonies both, academic and social.
HOLA’s participation in the project was to design the interior of a new bakery and café at the base of the monumental stairs leading to the town hall entry. Originally banking and finance spaces, the addition of a food service space would both re-engage the community and provide welcome sustenance for tourists in this remote and modestly serviced community.
The small 100 m2 space comprises two existing volumes with the kitchens and services to the rear. A remaining vault is used for storage. The primary elements are wall treatment at the rear of the space linking the two rooms and key furniture element.
A timber (locally produced plywood) lattice creates a graphic backdrop to the seating space. Designed to unify the volume and conceal the three service doors on the facing elevation, it is a detail referencing the timber doors, side lights & millwork of the officiates desk in the town hall offices above. The grid module is differently scaled and layered to ensure separation from original fabric but paying homage to motifs in the building, rather than being slavishly mimetic.




