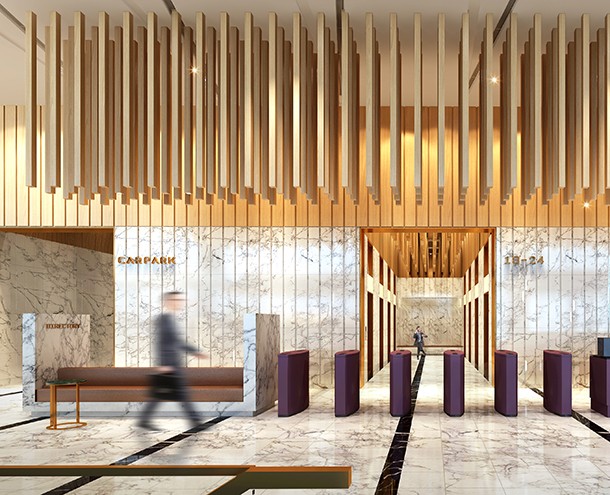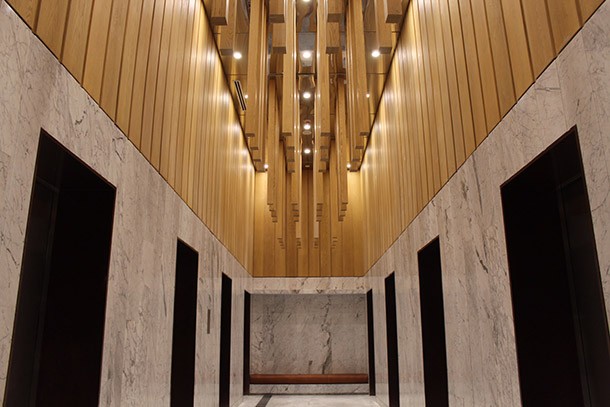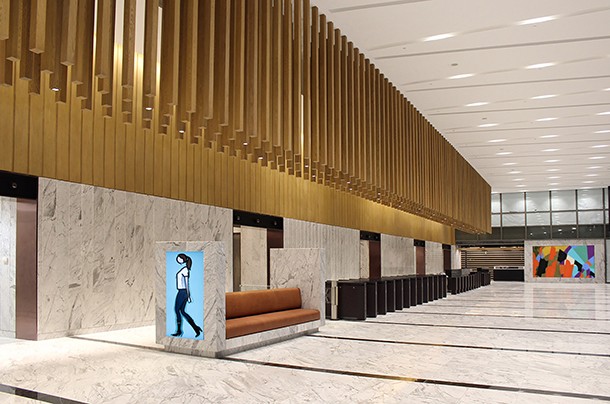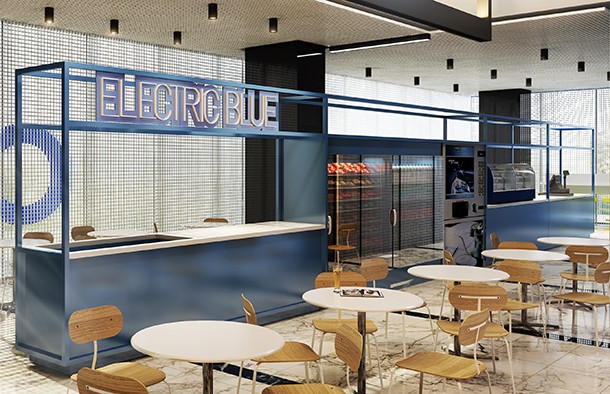
Our task was to activate the public interface spaces of a new tower in Manila. The program was for the lobby interior, the lift cars and elevator lobbies incorporating security filters and discrete perimeter security planning. Other pre-security spaces include a series of food services spaces accessible from the lobby for visitors and the tower residents. The primary activity at these levels was a “career centre” for the recruitment of staff. The high daily turnover of candidates and the volatility and sensitivity of this procedure were carefully orchestrated planning. Check-in, waiting rooms, examination spaces and rooms catering to a tiered interview system are accommodated on the ground floor. The mezzanine floor houses Human resources staff, who have a discrete rear entry into the career centre.




