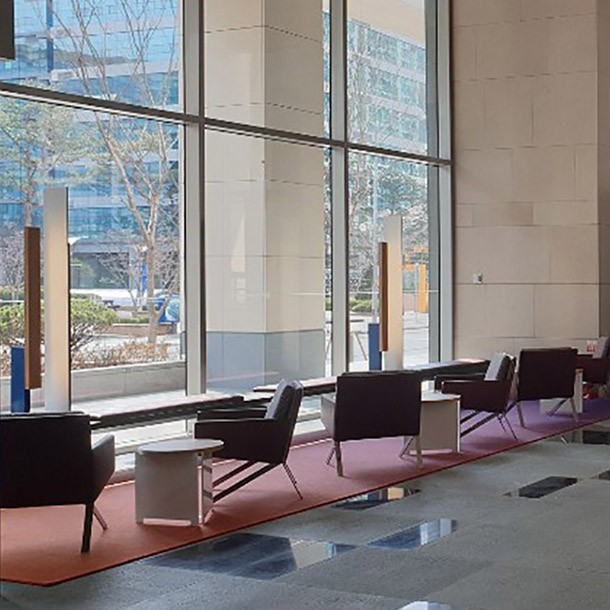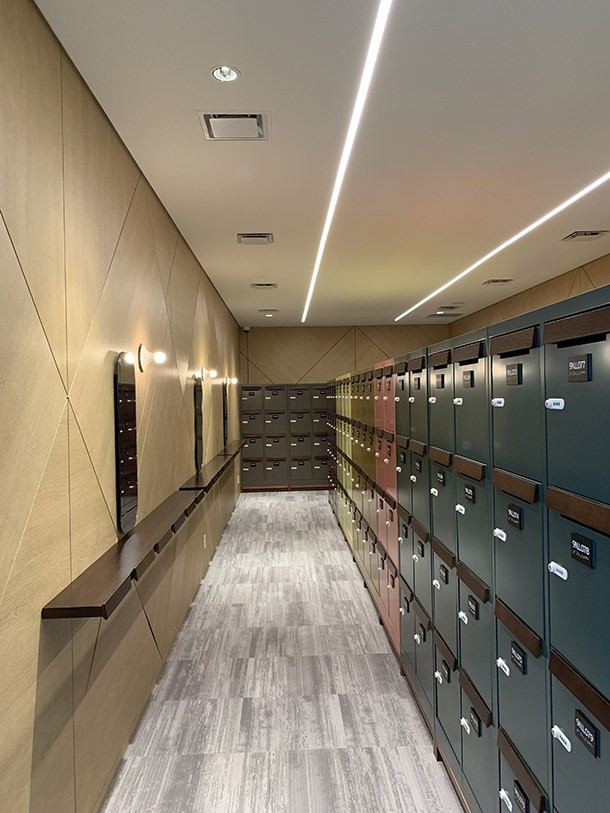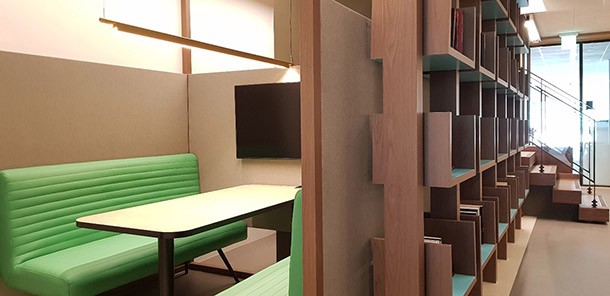
The client identity owns the lobby with this branded insertion into the existing shell.
Architecturally scaled lighting, monumental furniture and screen elements imbue permanence at this site. Unexpected handling of colour & lighting adds softness and richness to the otherwise mute & serviceable base building finishes.
Staff leisure spaces were tailored to encourage different moods and modes of relaxation. Two distinct environments emerged. One , a younger sportier spaces with communal as well as solitary games. The other offers spaces of contemplation and dialogue in the library. Dining, downtime, interaction and forming connections are enabled and supported through the variety of settings provided. A clear break from the main working floors aesthetic make this offering a desirable extension of the work place.



