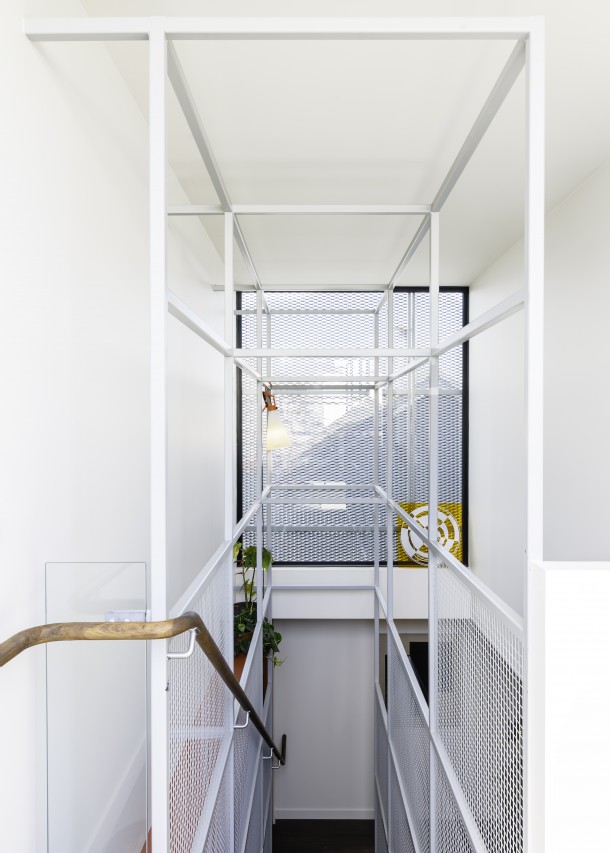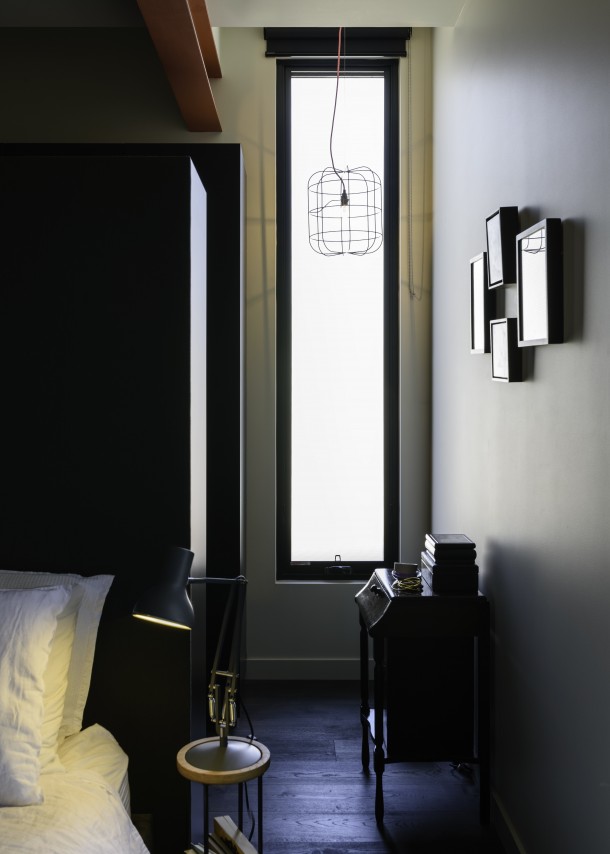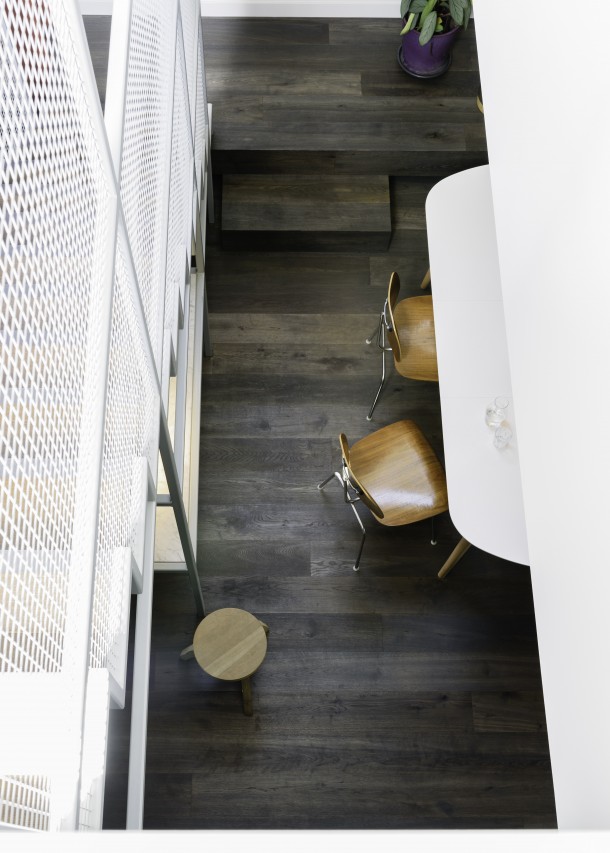
The project is a Victorian terrace with an upper floor addition for bedrooms, ensuite & a balcony. Downstairs, accommodates a complex suite of living rooms extending into courtyards. The design of the house stemmed from a strong sense of interior privacy. The client needed a suite of rooms for different, evolving activities & to anticipate a growing family.
Each space has a different proportion & personality with apertures to welcome light: existing Victorian windows, sky views, glimpse views through slot windows. This interior focus was reinforced by a ribbon of deep dark green walls woven through the space from front to back. This sombre tonality sitting on a dark oak floor grounds & envelopes the rooms.
The jungle gym staircase with mesh infill, the expanded aluminium screen enclosure of the lantern windows capping the stair void & the arc-mesh balustrade at the first floor balcony are evidence these echoes. Used for their ability to be transparent & to catch light, they add surprise & levity to the material texture.
All this earnest materiality does not result in a dour space, instead changes in spatial tonality & diurnal variations conspire as windows flood rooms with light in oblique, dramatic ways. The client’s collection of contemporary artwork & vintage furniture add points of powerful colour & focus. This “ furnished” approach was embedded into the joinery & lighting design. There are almost no ceiling mounted fixtures, apart from eccentric pendant lights, adding age & grace to the building, harking back to the original Victorian façade & preserved brick gables that enclose the upper floor balcony.
.jpg)



