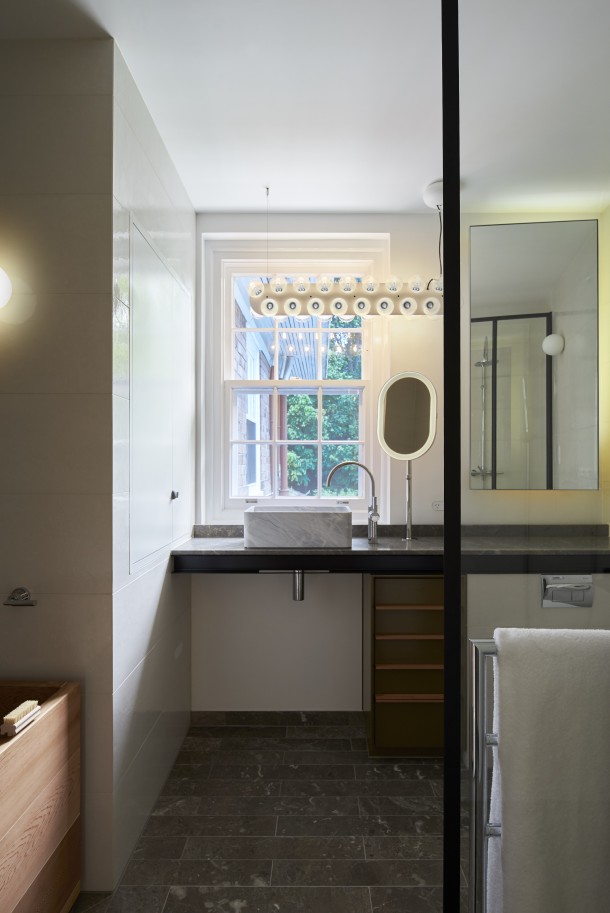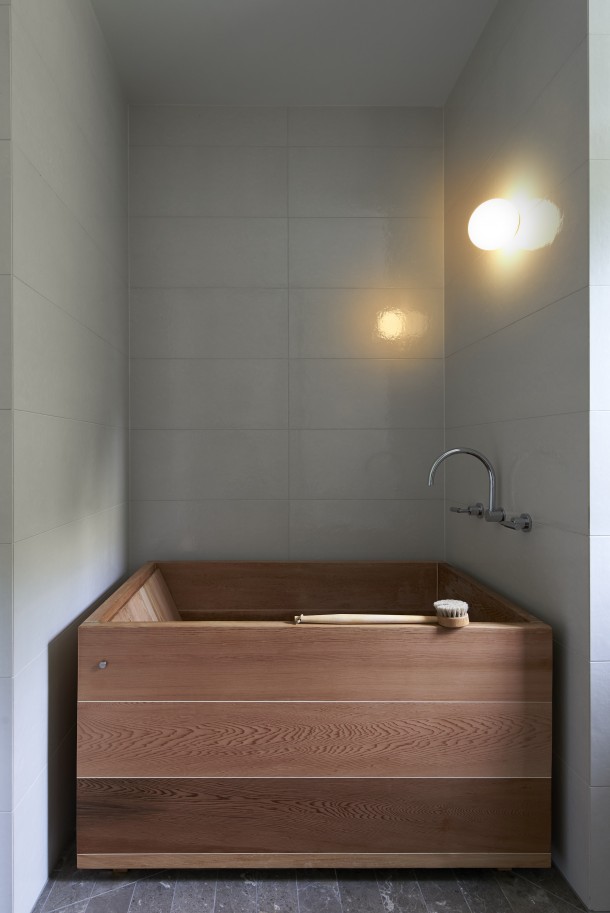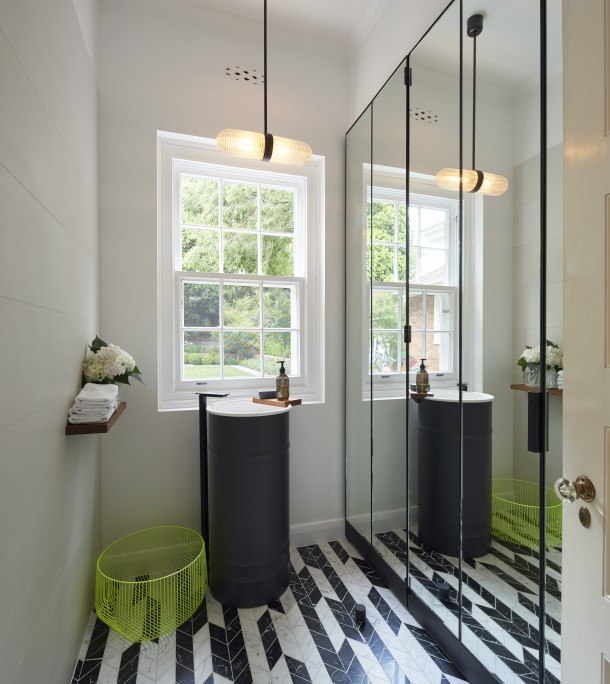
50+50
We were briefed to refurbish all four bathrooms in the main house, comprising three private spaces on the upper floor, also a powder room adjacent the arrival spaces. A detailed planning process was undertaken to ensure everything was ready for a short construction period while the client was overseas.
The overriding idea was to provide spaces with the grace & permanence of the primary structure. The windows are original, providing private individual vistas to the garden.
These two elements directed the design to engage with natural light and the view. Each upper floor bathroom while similarly detailed has its own mise en scène and outlook. Long suspended stone benches at the perimeter wall with custom carved Elba marble basins addressing the view. A colourful furniture-like cabinet houses essentials, a nod to the European modernists, so loved by the client. Custom designed illuminated mirrors are mounted before the windows creating counterpoint to the view beyond.



