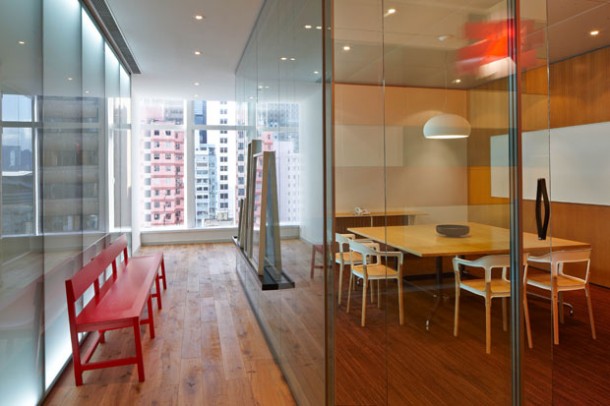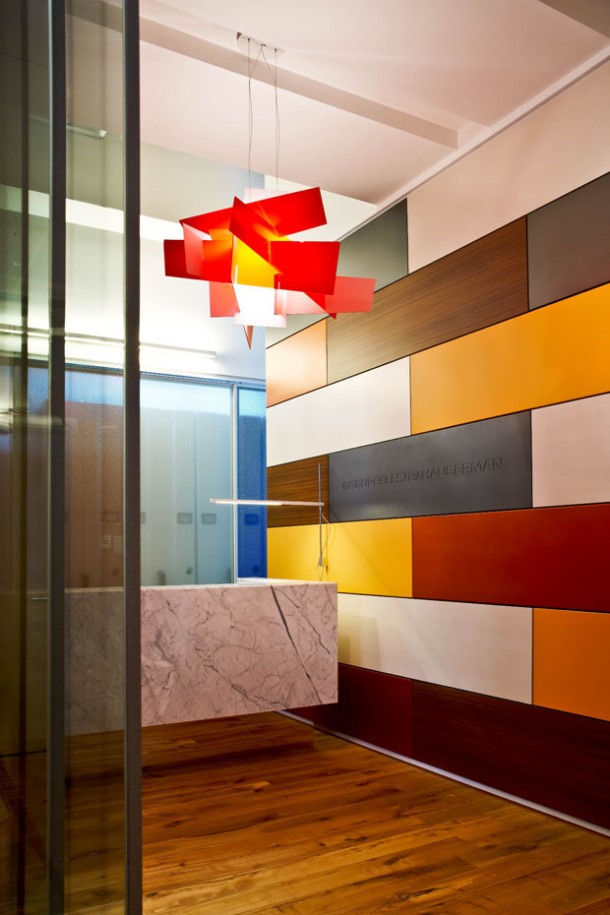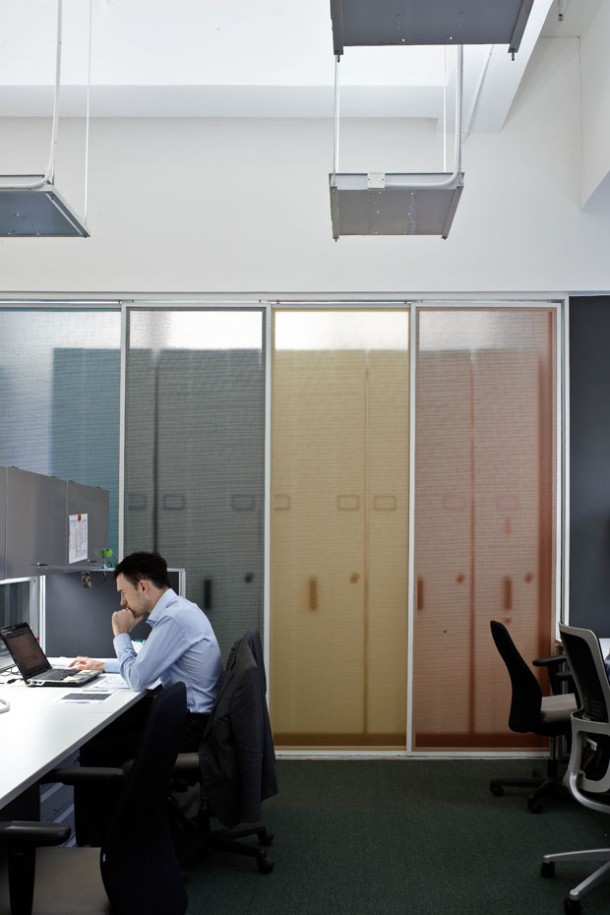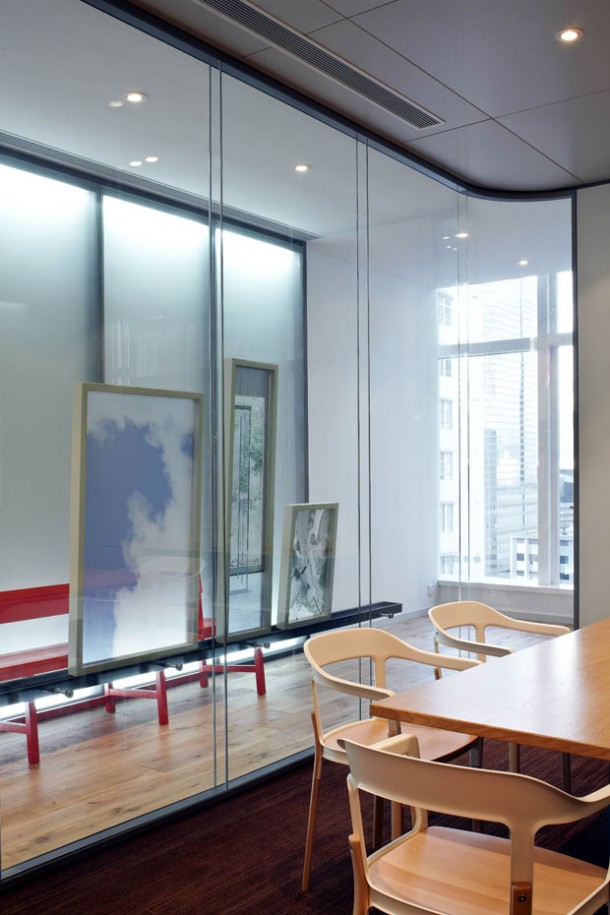
New showroom for Clestra Hauserman in Hong Kong is both a working office and a show case for its wall door and partitions systems. This project balances the need for fully working office and a showroom showing myriad system types and configurations and still hold a cohesive and pleasant appearance. The use of views and layered vistas are one of the tools used to tie the space together.




